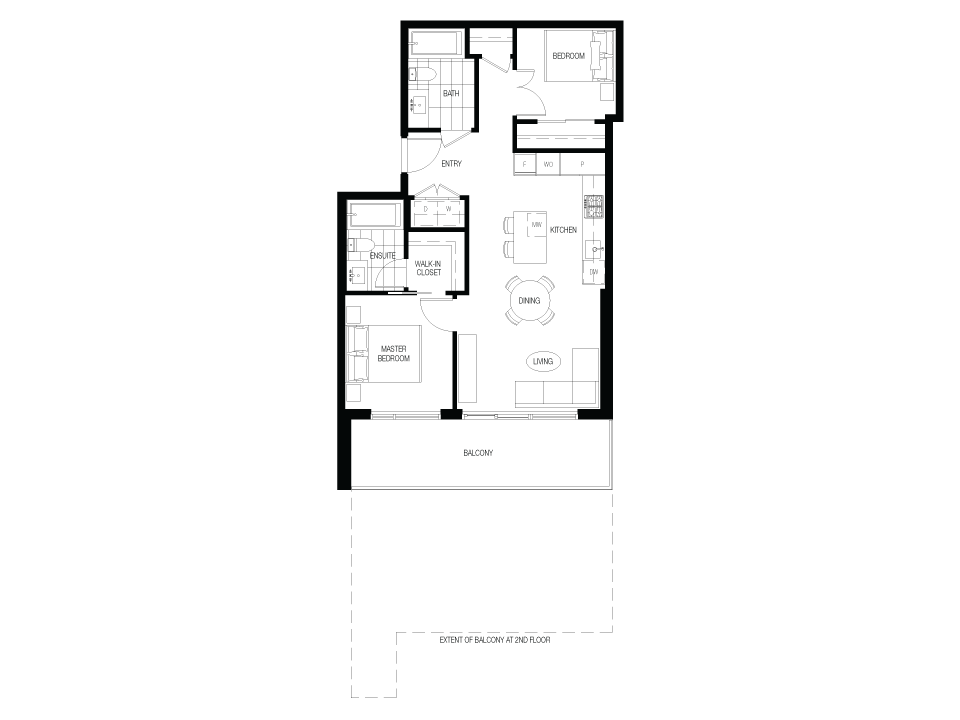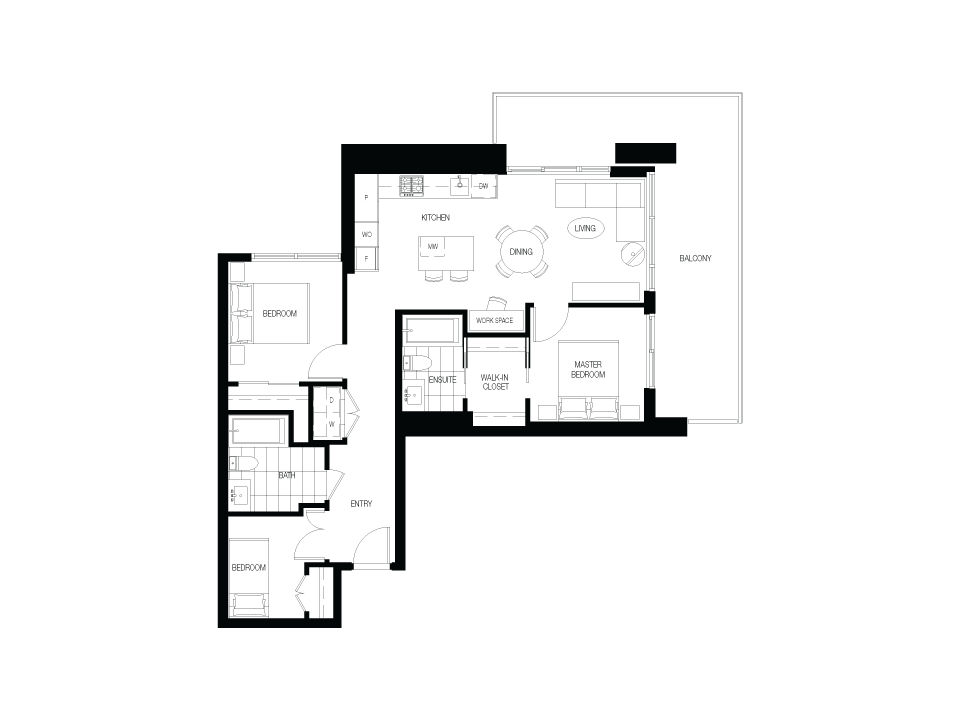Featured Listings
1803 8588 Cornish Street
$2,238,000
Elevated Living in this Penthouse Collection! 1,800 SF | 3 Bed | 3 Bath | 1,000 SF Rooftop Terrace This Sun-drenched, SE exposure 3-bed, 3-bath...
RE/MAX Crest Realty
401 5151 Brighouse Way
$1,680,000
“RIVER GREEN” – Richmond’s Most Prestigious Waterfront Residence by ASPAC. This luxurious SW corner unit in exclusive Tower A offers breathtaking water and sunset views...
Listed by: Sally Guo PREC*, RE/MAX Crest Realty
9855 Austin Avenue
Sullivan Heights
Burnaby
$770,000
Residential
beds: 3
baths: 2.0
942 sq. ft.
built: 2023
- Status:
- Active
- Prop. Type:
- Residential
- Bedrooms:
- 3
- Bathrooms:
- 2
- Year Built:
- 2023
- Photos (11)
- Schedule / Email
- Send listing
- Mortgage calculator
- Print listing
Schedule a viewing:
Cancel any time.
In The City of Lougheed, each unique neighbourhood will offer
unmistakable character and a purposeful mix of amenities,
conveniences and public spaces. These neighbourhoods will
be the backdrop for pedestrian-friendly high streets, landscaped
boulevards spilling out into public plazas, active retail storefronts
and lively events all year long. Two on-site SkyTrain lines
and a major bus loop meet to create one of the region’s busiest transit
exchanges. Metro Vancouver’s major roadways are within minutes, offering access to the entire region.
As The City of Lougheed evolves, the investment value of its
homes is expected to increase. This could give early purchasers
of The City of Lougheed the opportunity to build equity over the
long term as the vision of a world-class urban centre comes to life.
- Price:
- $770,000
- Dwelling Type:
- Apartment/Condo
- Property Type:
- Residential
- Home Style:
- 5 Plus Levels
- Bedrooms:
- 3
- Bathrooms:
- 2.0
- Year Built:
- 2023
- Floor Area:
- 942 sq. ft.87.5 m2
- Status:
- Active
- Additional Information:
- This is the opportunity to own a home in a master planned community that will revolutionize how people live, socialize, shop and invest in Metro Vancouver. The neighbourhood’s second 47-storey high-rise features globally inspired architecture and 450+ residences, showcasing SHAPE’s signature standard for superior interior design.
- Deposit Structure:
- 15% for resident/ 20% for non-resident
- Interior Features:
- KITCHEN ISLAND: Every home features a kitchen island, ideal for food prep or to use as a convenient social centrepiece. BOSCH APPLIANCES: Integrated Bosch appliances include a chef-style wall oven and four-burner gas cooktop for standard colour schemes. AMPLE CABINETRY: Full-height European cabinetry creates 30 percent more storage space than in many new homes. SPACIOUS LAUNDRY ROOM: A full-sized laundry room in every home includes space for a side-by-side washer/dryer, cabinets and a hanging rod. SMART OUTLETS: Well-located USB and four-plug outlets allow residents to charge all their devices with ease. KITCHEN PANTRY: A full-height kitchen pantry gives homeowners additional room to store cooking essentials. WORKSPACE: SHAPE creates a dedicated space for owners to add a workstation to charge and use a computer (most homes). STORAGE & PARKING: A private storage space and at least one secure underground parking spot are included with each home.
*** VVVIP贵宾咨询专线 ***
Sally Guo (郭恩綺) 604-339-0969
Demi Li (黎凡) 604-783-9109
Larger map options:
*** VVVIP贵宾咨询专线 ***
Demi Li (黎凡) 604-783-9109
Sally Guo (郭恩綺) 604-339-0969
Data was last updated November 5, 2025 at 11:40 PM (UTC)

- CAWINGO GROUP 加房购集团
- REMAX CREST REALTY
- 604.617.2230
- cawingogroup@gmail.com
The data relating to real estate on this website comes in part from the MLS® Reciprocity program of either the Greater Vancouver REALTORS® (GVR), the Fraser Valley Real Estate Board (FVREB) or the Chilliwack and District Real Estate Board (CADREB). Real estate listings held by participating real estate firms are marked with the MLS® logo and detailed information about the listing includes the name of the listing agent. This representation is based in whole or part on data generated by either the GVR, the FVREB or the CADREB which assumes no responsibility for its accuracy. The materials contained on this page may not be reproduced without the express written consent of either the GVR, the FVREB or the CADREB.








